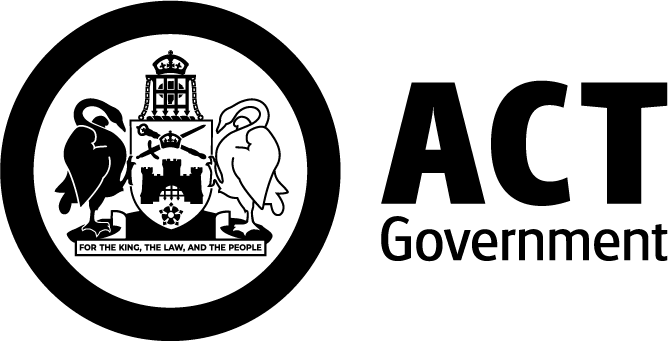Released 14/08/2018
A planning variation to the Weston Group Centre has been approved today, with a number of changes to the Territory Plan including a new community facility site for local residents.
Variation 329 Weston Group Centre incorporates the recommendations from the Weston master plan into the Territory Plan with increases to building heights in selected areas and more engaging exteriors and building facades.
The variation provides direction and certainty for the community and developers on how the centre is likely to develop over the next 10 to 20 years. It also provides opportunity for new community facilities to serve the needs of local residents and other users of the centre.
The planning changes will improve the pedestrian experience and will also identify and rezone a new site at the corner of Brierly Street and Parkinson Street for a future community facility.
Over the last two years, we have worked with the community during the draft variation process to understand some of the concerns about the future development of open space, particularly on the corner of Brierly Street and Parkinson Street.
The draft variation was amended in response to these concerns by reducing the maximum permitted building height from four to two storeys on the site that will be rezoned for community use.
The variation was tabled in the Legislative Assembly today following review of the recommendations from the Standing Committee on Planning and Urban Renewal’s inquiry. The Standing Committee supported the approval of the variation with only minor amendments.
I am pleased for the Weston residents and local community that we have reached this milestone, delivering on a vision set by the Weston Group Centre master plan.
- Statement ends -
Mick Gentleman, MLA | Media Releases
